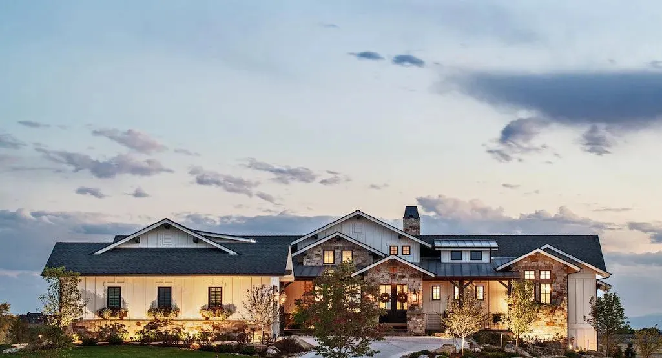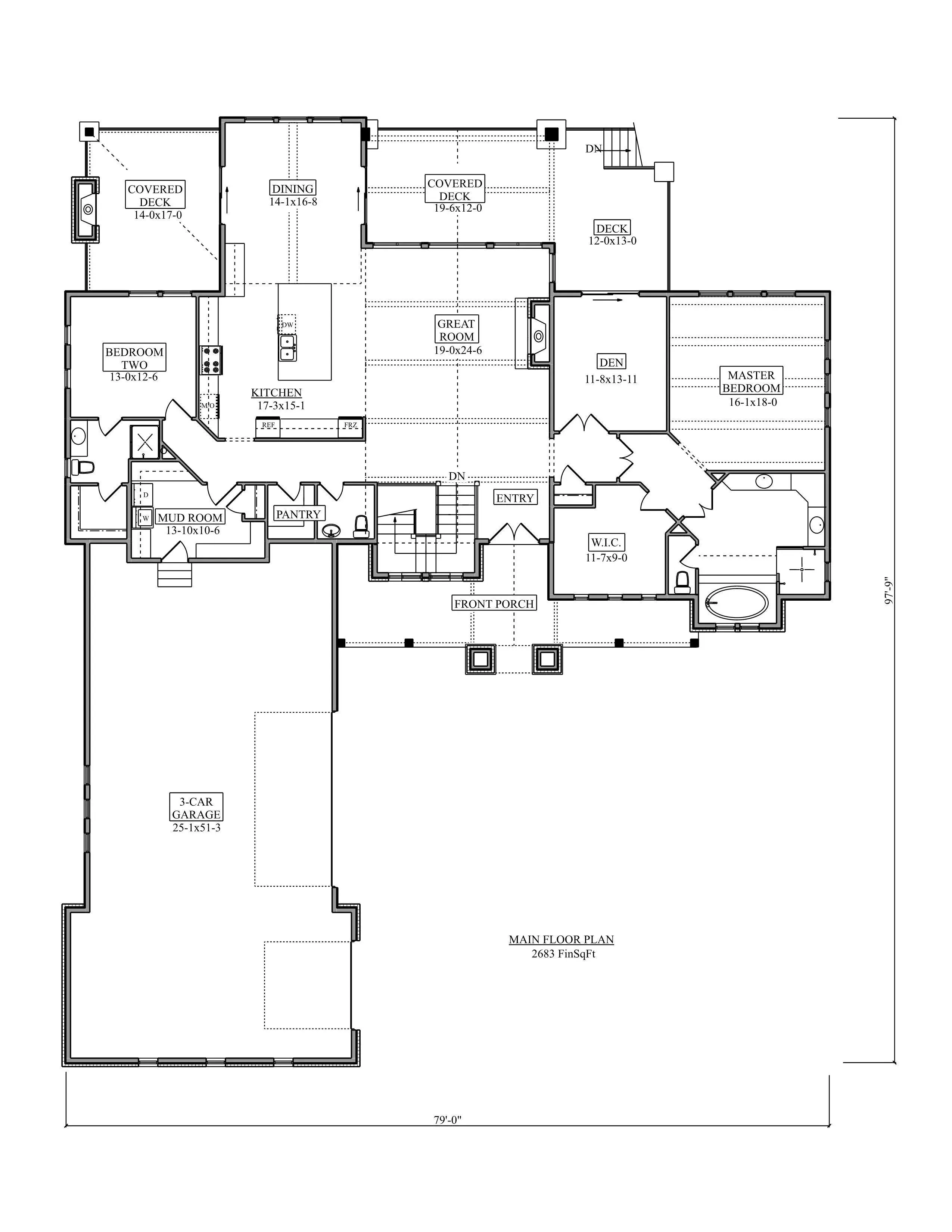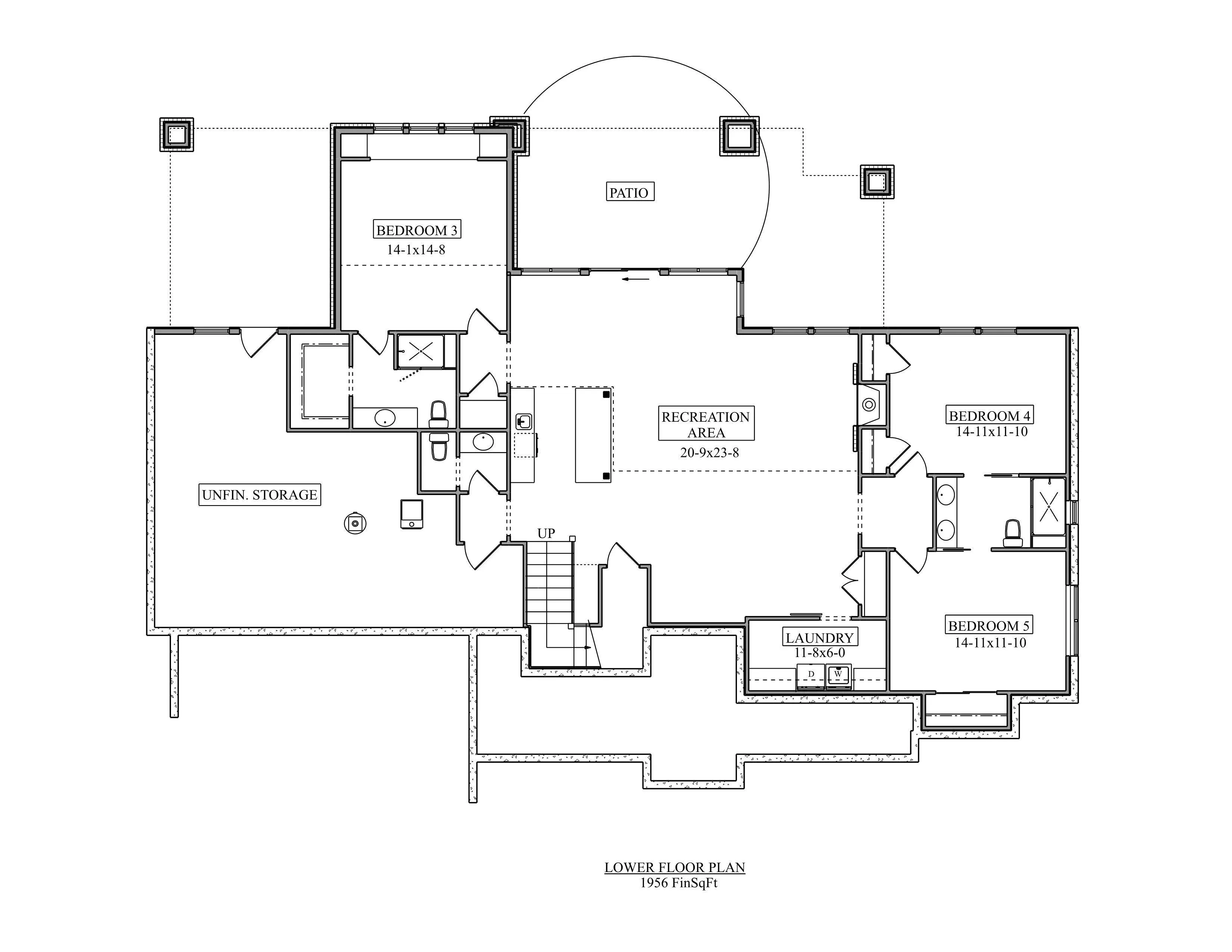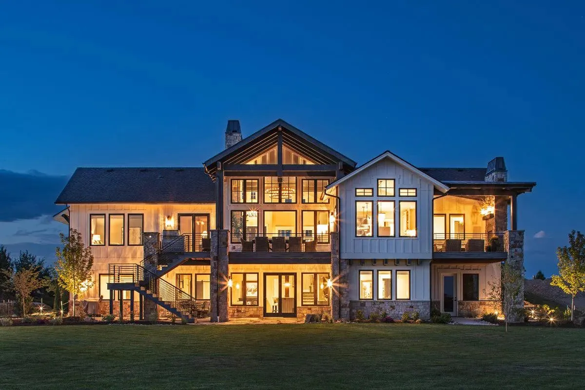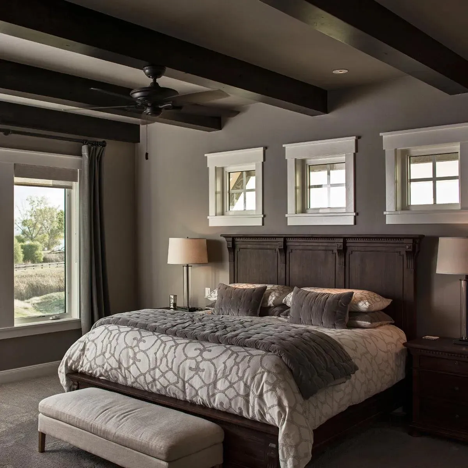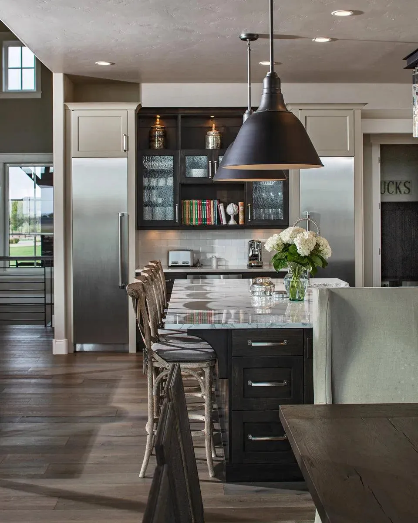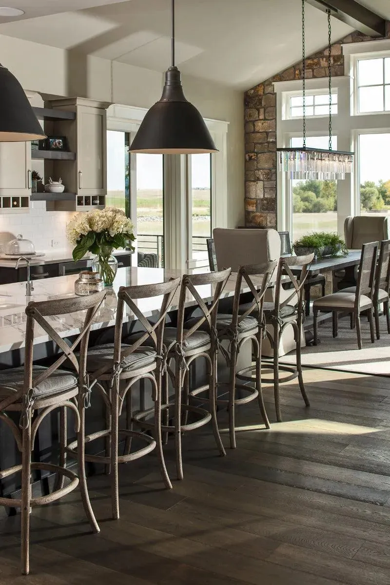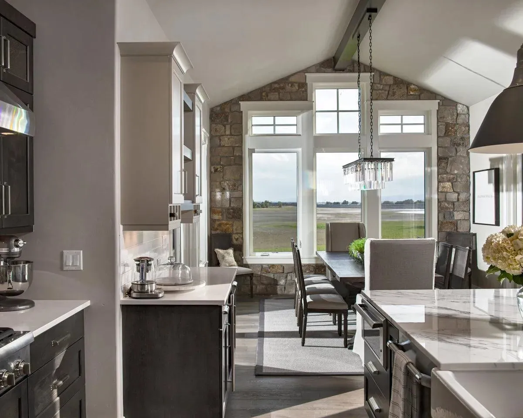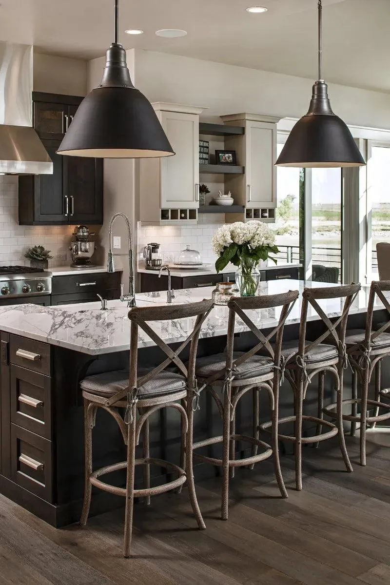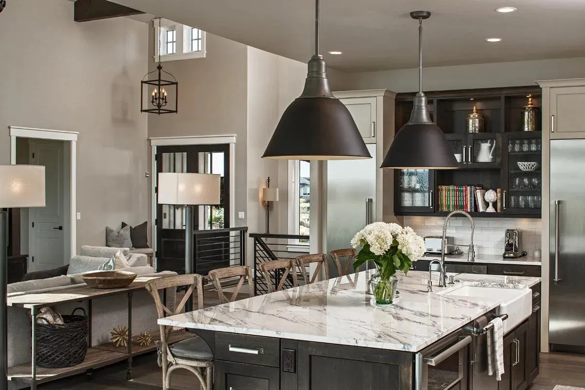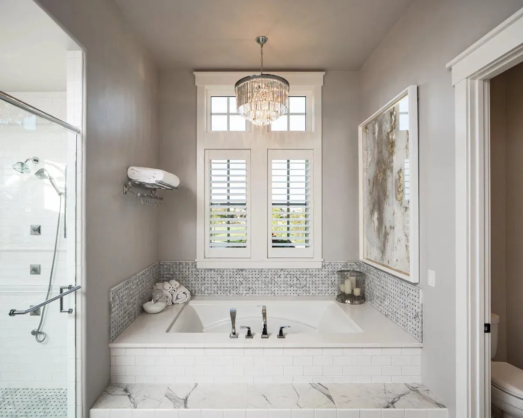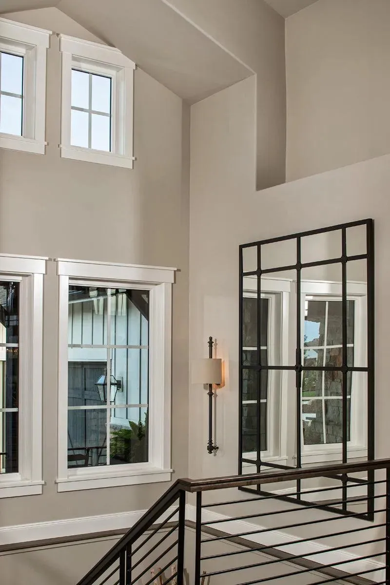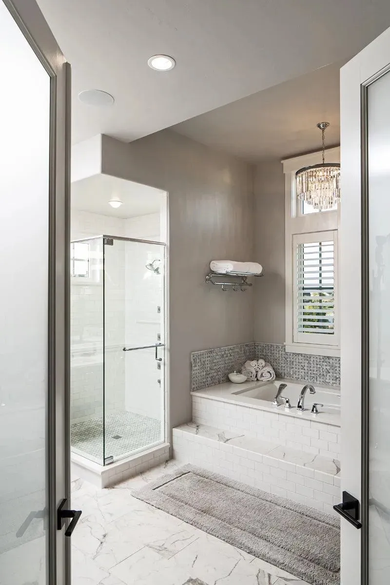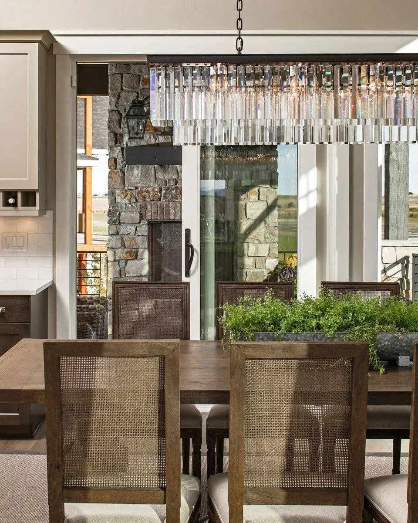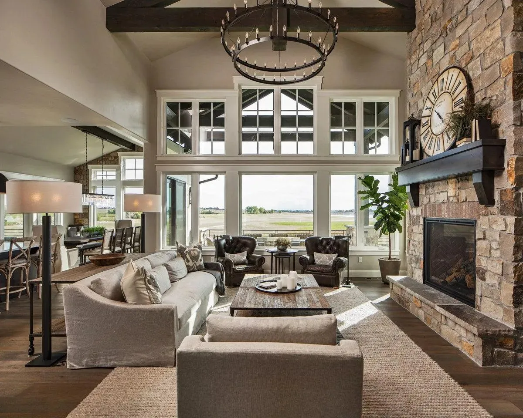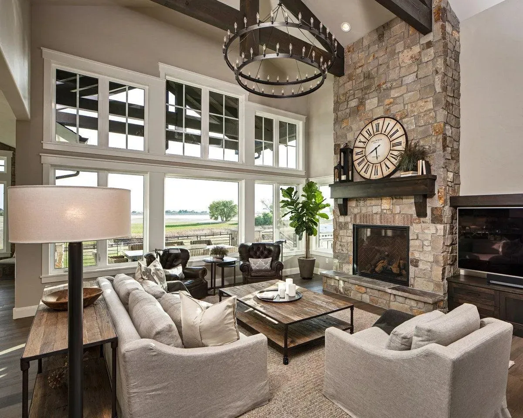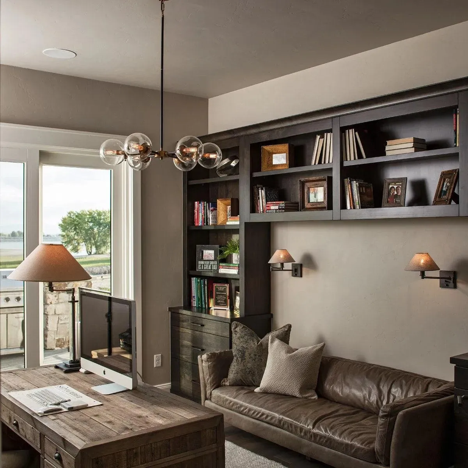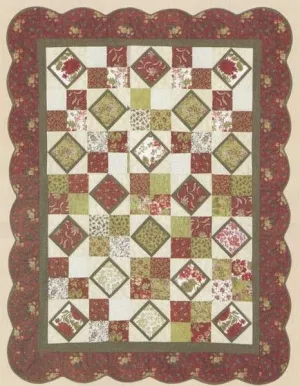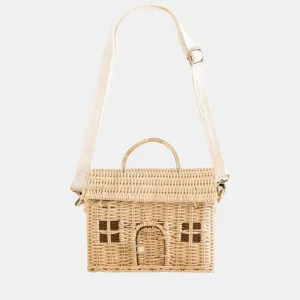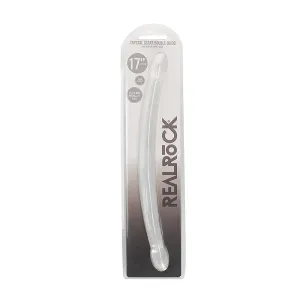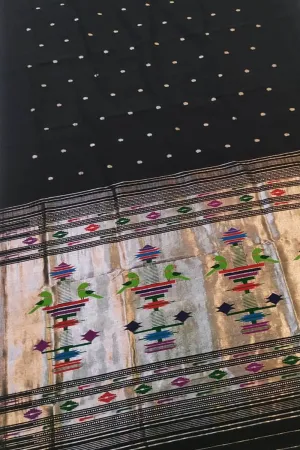Discover a luxurious ridge house plan that offers a total living area of 2,682 sq. ft., blending spaciousness with thoughtful design. The first floor features an open floor plan, showcasing a grand great room with a cozy fireplace, seamlessly connecting to the kitchen equipped with a kitchen island and a convenient butler's pantry. Enjoy the first-floor owner's suite, complete with a master bath featuring a double vanity sink and walk-in closet. The home includes two additional bathrooms and a powder room for guests. A game room, home office, and hidden room provide versatility for work and leisure. Outdoor living is enhanced by a covered front porch and deck, while a three-bay courtyard garage offers ample space for vehicles. With a walkout basement and abundant storage options, this ridge house plan is perfect for comfortable living.




